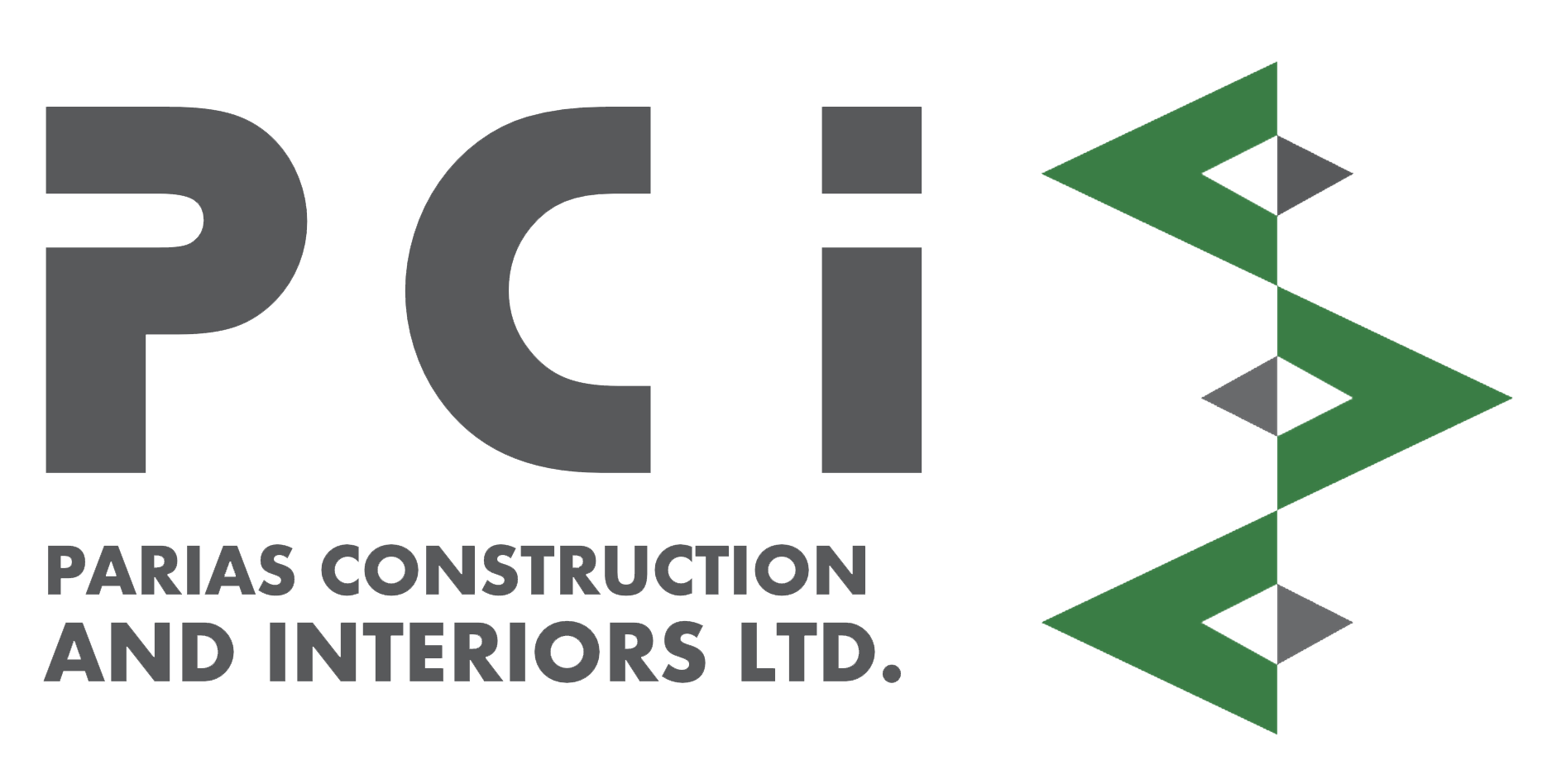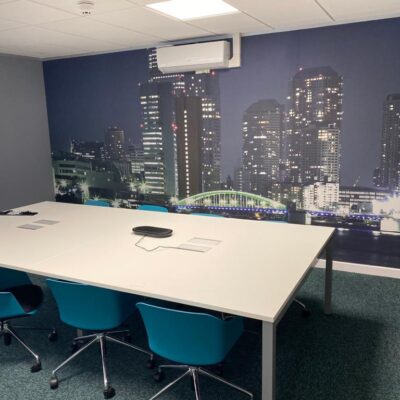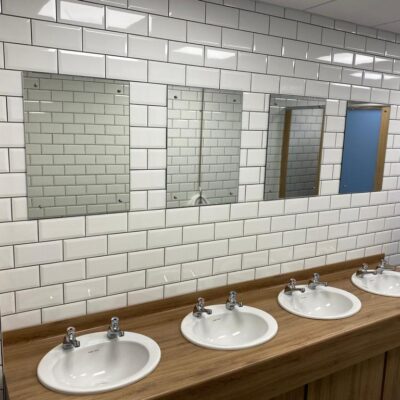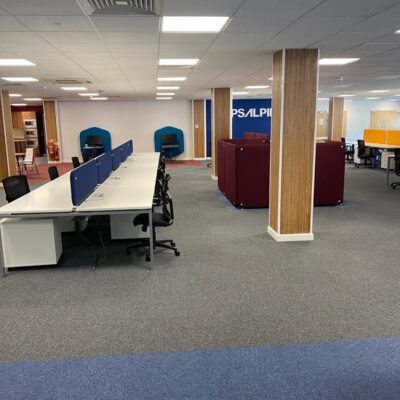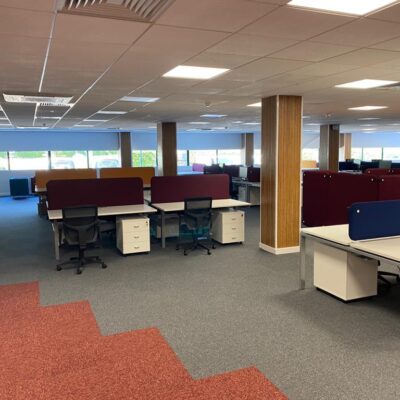
Project Details
Category:
Commercial, Design
Client:
ALPS Aurora House
Location:
Milton Keynes
Project Value:
£460,000.00
Completed:
2021
The Project
For the client their ambitions were twofold – to give their staff a more pleasant environment to return to whilst also extending their lab capacity.
Works for a repeat commercial client to refurbish their existing offices and fit out a new industrial unit they had taken on for testing/ to set up lab spaces.
Parias worked with a retained architect to develop designs and finishes to the clients requirements and fully undertook M+E design which incorporated infra red heating within U4 and electric car charging points.
Challenges & Solutions
- Works were undertaken during COVID, which meant supply chain and labour issues to juggle to ensure that we were able to complete works within programme.
- Within U4, even though it was a new building they did not have good capacity on the incoming electrical main. We had to work with the client to develop a design that would provide what they wanted but also stayed within electrical capacity.
The Works
- Within Unit 4, it was a fit out of an entirely new, empty, industrial space. We formed partitions out of structural timber which allowed for plant to be situated on the roofs of those structures.
- PCI undertook all works involved, including all M+E and construction/ finishes, a key feature was the earthed, conductive resin floors within the lab areas.
- The aurora House part of the project was a refurbishment of an office space that we had previously renovated around 10 years prior.
- There were some eye catching finishes through the office and WC areas utilized with adaptable bench desking for both standing and sitting working and a folding wall.
