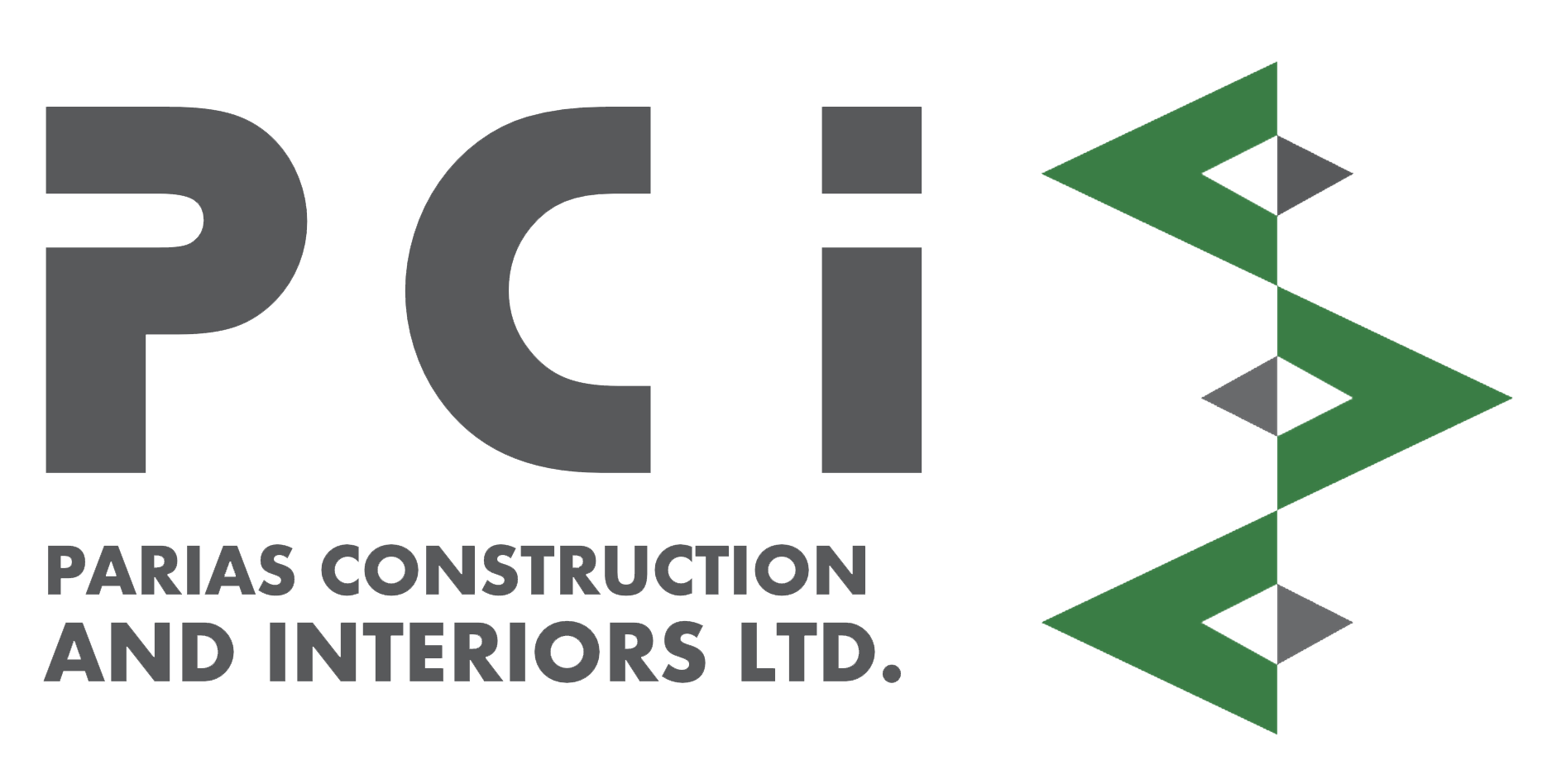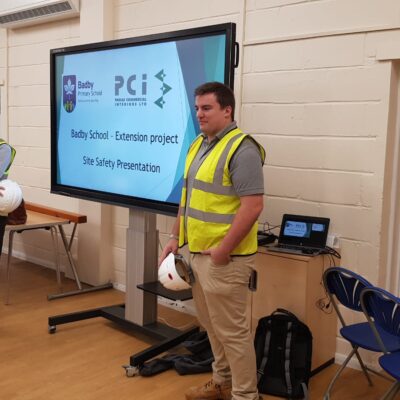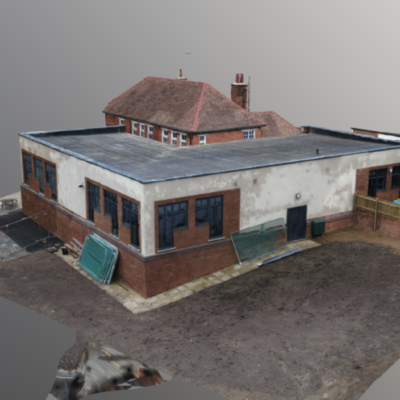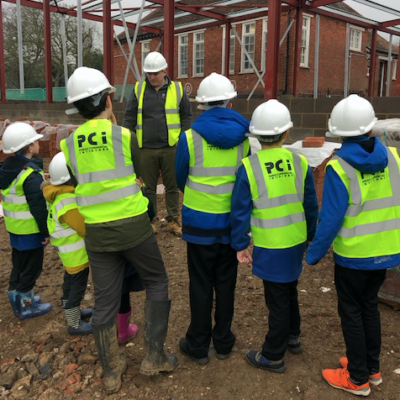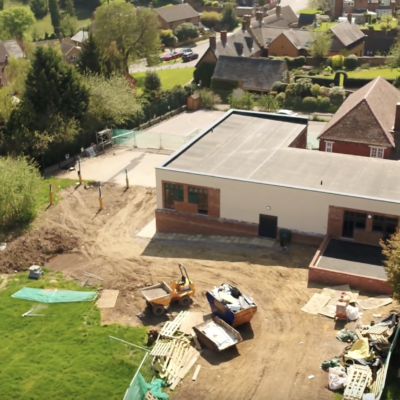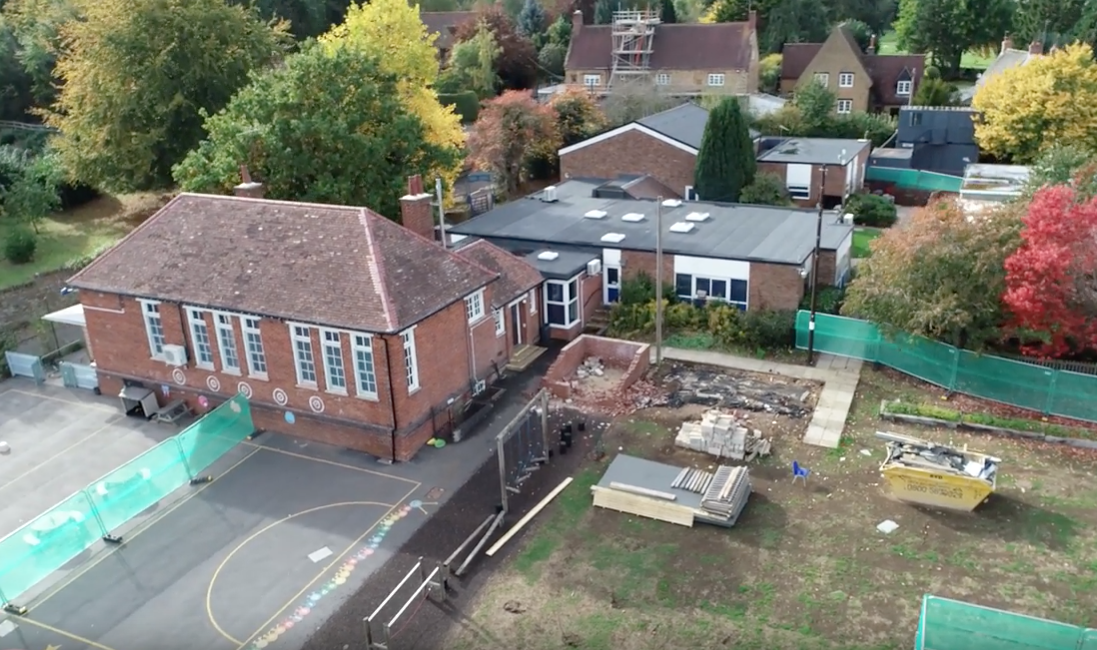
Project Details
Category:
Education, Refurbishment
Client:
Badby Primary School
Location:
Daventry
Project Value:
£1m+
Duration:
24 weeks
The Project
Delivering an exensive construction project over 6 months in a live school environment , this project included the installation of new single storey classrooms, WC facilities and a decked balcony area.
We engaged with the staff and students by composing an assembly before construction and allowing them to visit the site when it was safe to do so. This was a great tech opportunity to have a drone capturing high quality photos of the large scale construction.
Parias were able to use drone footage and 3D modelling at stages throughout the project which was shared with the school to use in assemblies and lessons.
CHALLENGES & SOLUTIONS
- School was live throughout the project which we had to proficiently plan works around to ensure minimal impact to the school/ that we were in tune with the school environment:
- Phasing of works to ensure that they always had their minimum classroom requirements available.
- Timing of noisy works and deliveries around school occupation/ student and staff flows around site.
- PCI undertook assemblies and site visits with the school children to ensure they were aware of the works and outlined how they needed to behave around site.
- Project was initially over budget so we worked with the school to value engineer the works to fall within budget.
- Unearthed a gas main during the works which we had to work with the service provider to relocate in a way to not hold up works.
The Works
PCI Ltd undertook all works involved in this project – key features include:
- Eye catching extension of and connection to the school building providing 3 additional classrooms, a WC and associated storage etc. The design provided a modern, sympathetic twist to the schools original aesthetic.
- Demolition of temporary classrooms and replacement with a new rubber crumb playground.
- Refurbishment of some existing bathroom areas within the main school.
