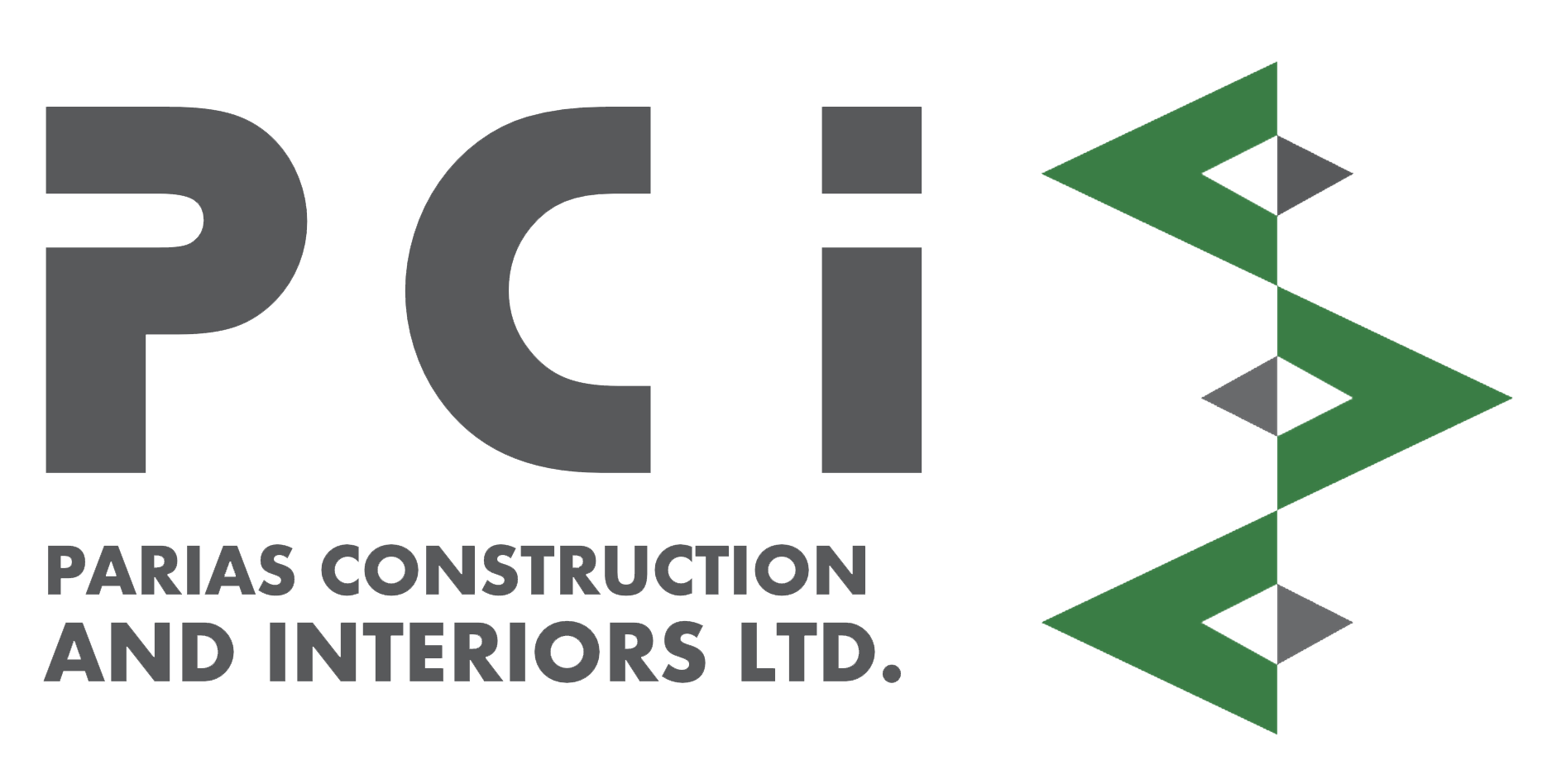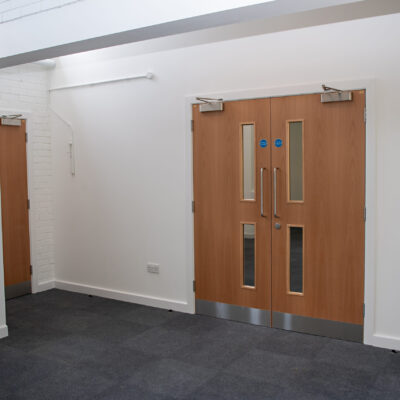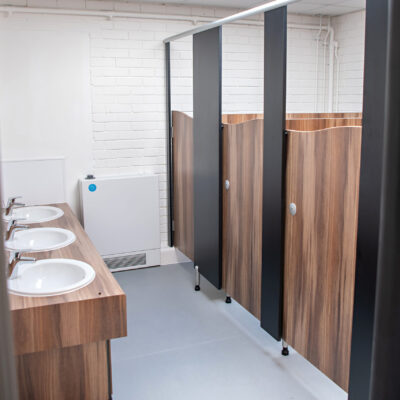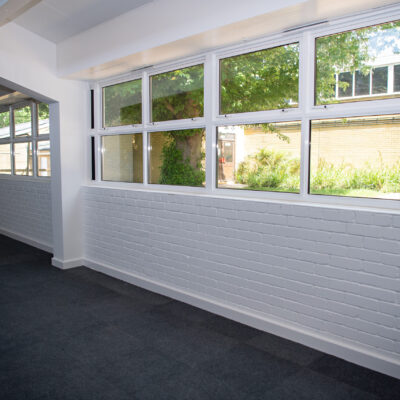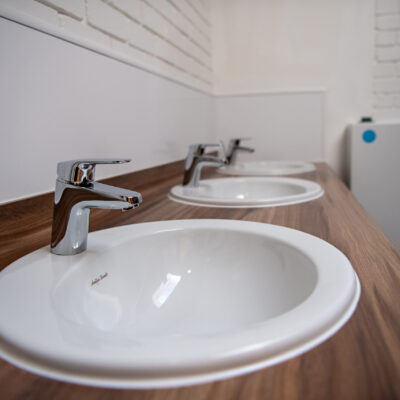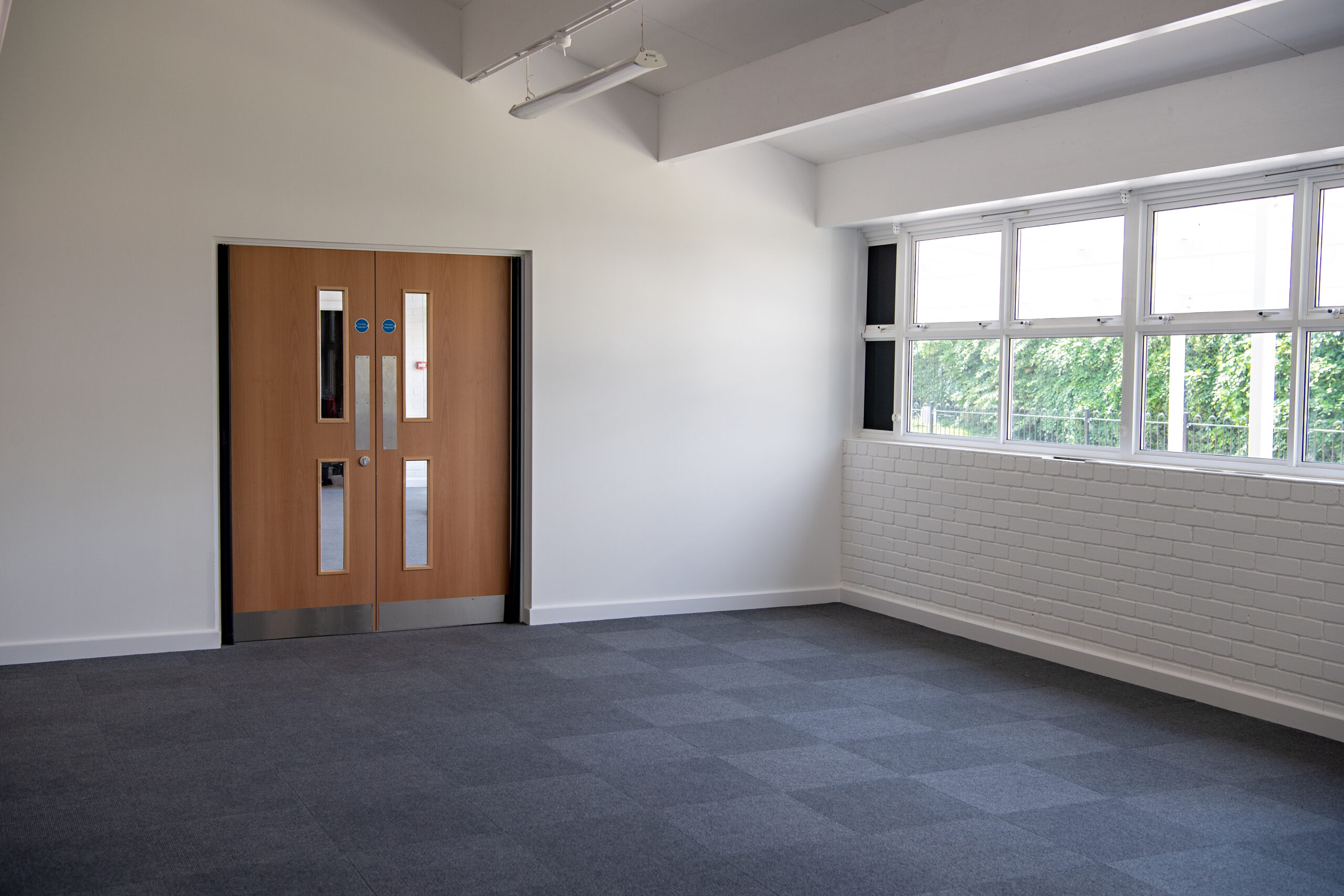
Project Details
Category:
Education
Client:
Primary School
Location:
Southampton
Project Value:
£550,00.00
Duration:
10 weeks
The Project
This school refurbishment project was to help create a new space within the school, by means of a courtyard infill. This meant that on top of strip out works there were new structural works including new steels and a new roof with skylight being fitted, new partitions, new ceilings, new flooring, new kitchens, new toilet blocks including cubicles and IPS, new data, lighting and electrical points and LST radiators, new fire doors and full decorations.
CHALLENGES & SOLUTIONS
- Changes to specifications throughout the project created some timescale issues, but we worked around these issues and ensured the project continued to run in line with the projected programme.
- The school was occupied throughout the works so we had to ensure that we worked around the school’s activities and didn’t cause them any operational issues beyond the works already being undertaken
The Works
- PCI undertook all construction works to do with this area of the project.
- There were structural works to reconfigure areas – new steel beams and goalposts and a new timber roof with skylight was installed.
- Internally there were new partitions, ceilings, flooring and kitchens.
- A complete set of new fire doors were installed and fire stopping undertaken to ensure a compliant building upon completion.
- New toilet blocks including cubicles and IPS were fitted.
- We also delivered all M+E Works including plumbing, new data, lighting and electrical points and LST radiators.
