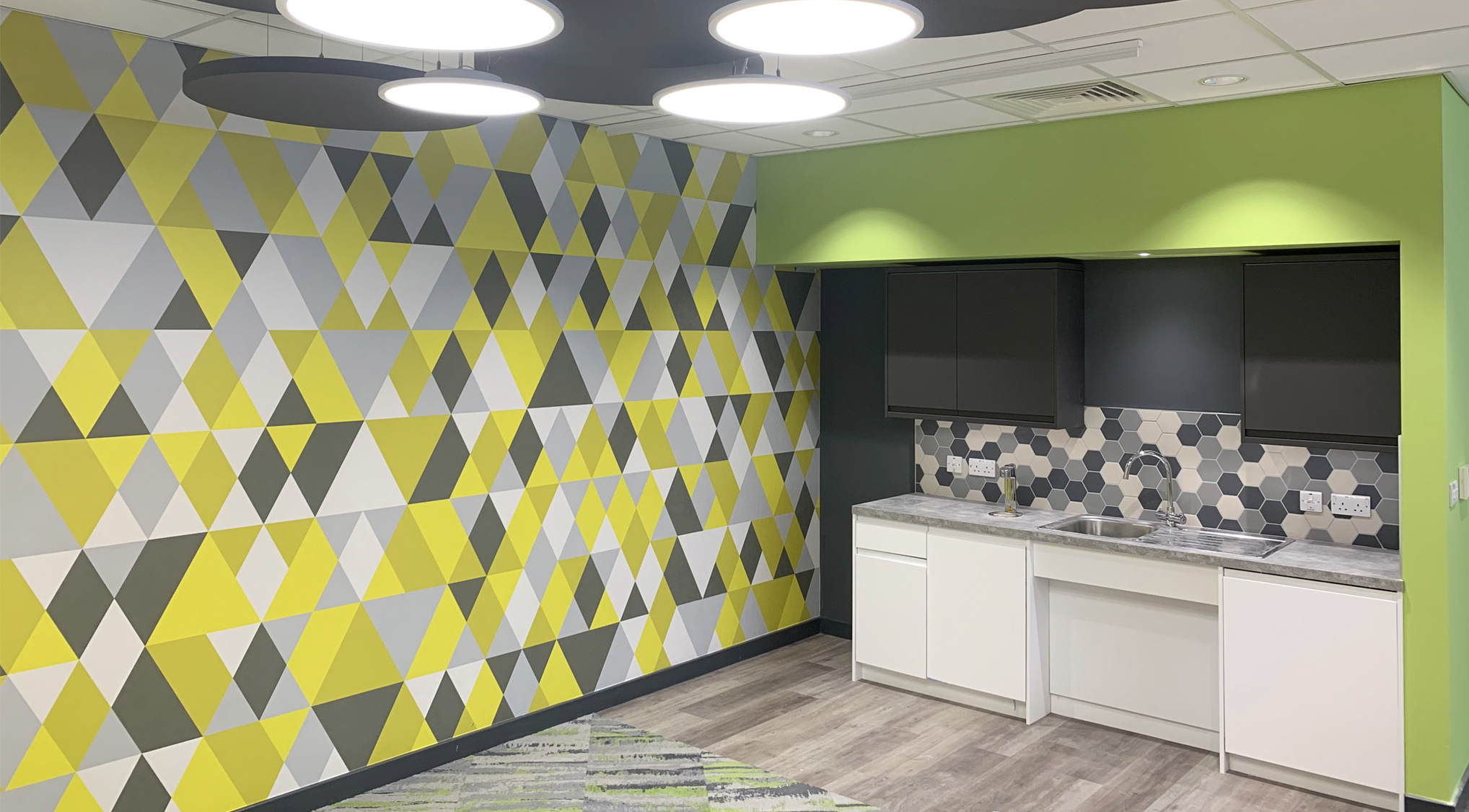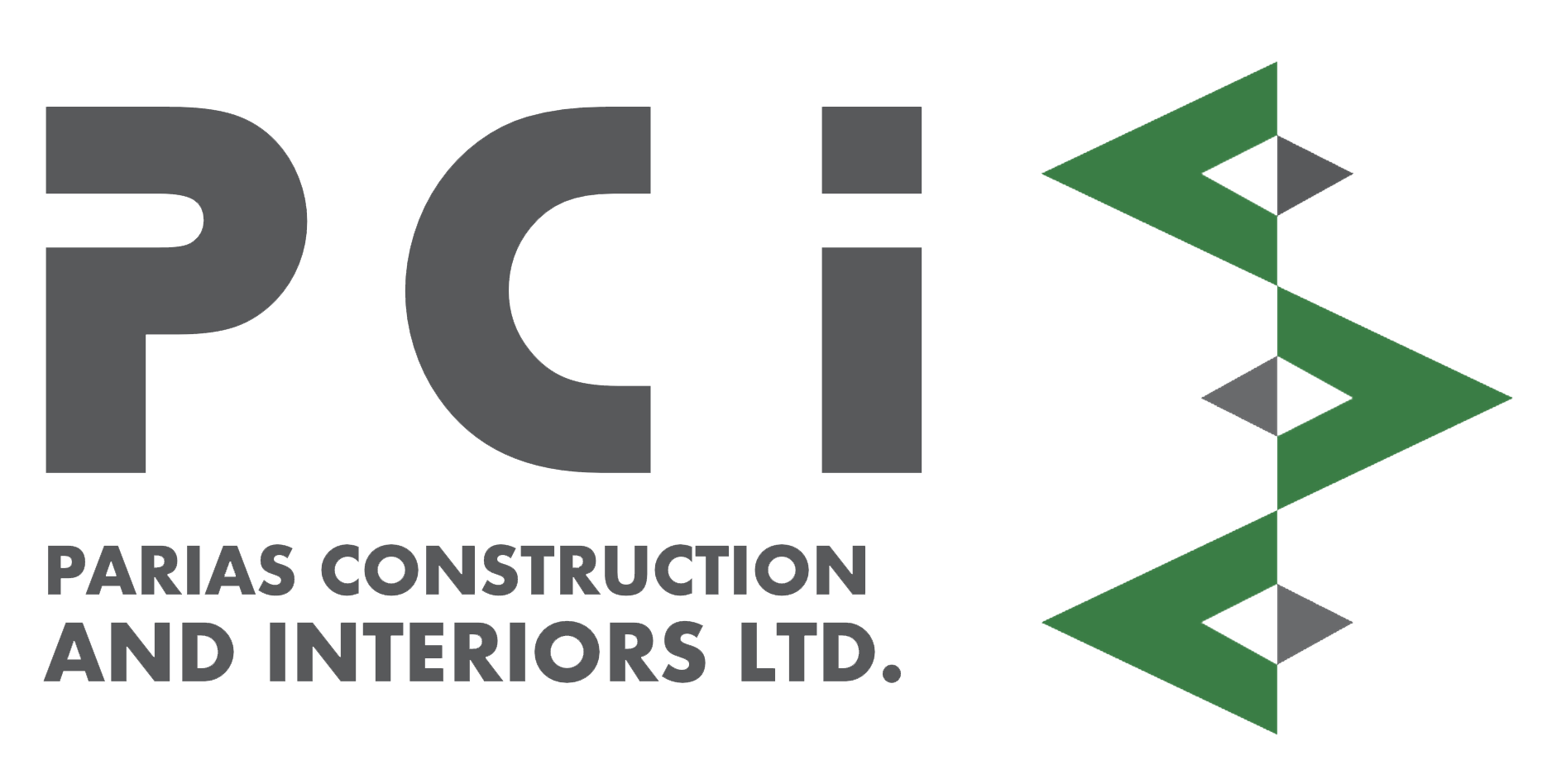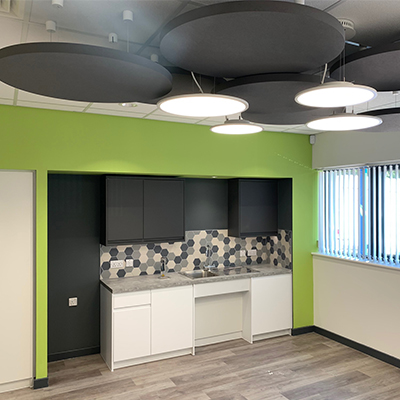
Project Details
Category:
Commercial
Client:
Traka
Location:
Milton Keynes
Project Value:
£500,00.00
Duration:
10 weeks
The Project
Our brief for this project was to deliver the fit out of some new build industrial units for a developer repeat client, ready for occupation by the end user.
There were many variants in finishes, in the end there were 14-15 different wall finishes from tiling to wallpaper and different coloured paints.
CHALLENGES & SOLUTIONS
M+E works were not within our package so co-ordination with those parties not under our direct control was critical to ensure that we could progress in a cohesive manner.
The works were undertaken during COVID so we had to work hard to ensure that we were working in a compliant manner and also that any labour/ material issues did not have a detrimental impact on programme.
The Works
- With an empty shell we had a good space to go at, we initiated base build works by separating the areas with several types of jumbo metal stud partition, some as tall as 12m high, along with finishes and fire door installations.
- We were then retained for the end user fit out, delivering the full range of internal finishes which was fun to deliver for an adventurous client.
- There was a range of different types of glazed partition, feature walls ranging from geometric wall papers and tiling to expertly crafted OSB, with whiteboard paint also utilized to form flexible workspaces.
- Acoustic panelling was expertly utilized to both create aesthetic features and dampen sound in equal measure.





