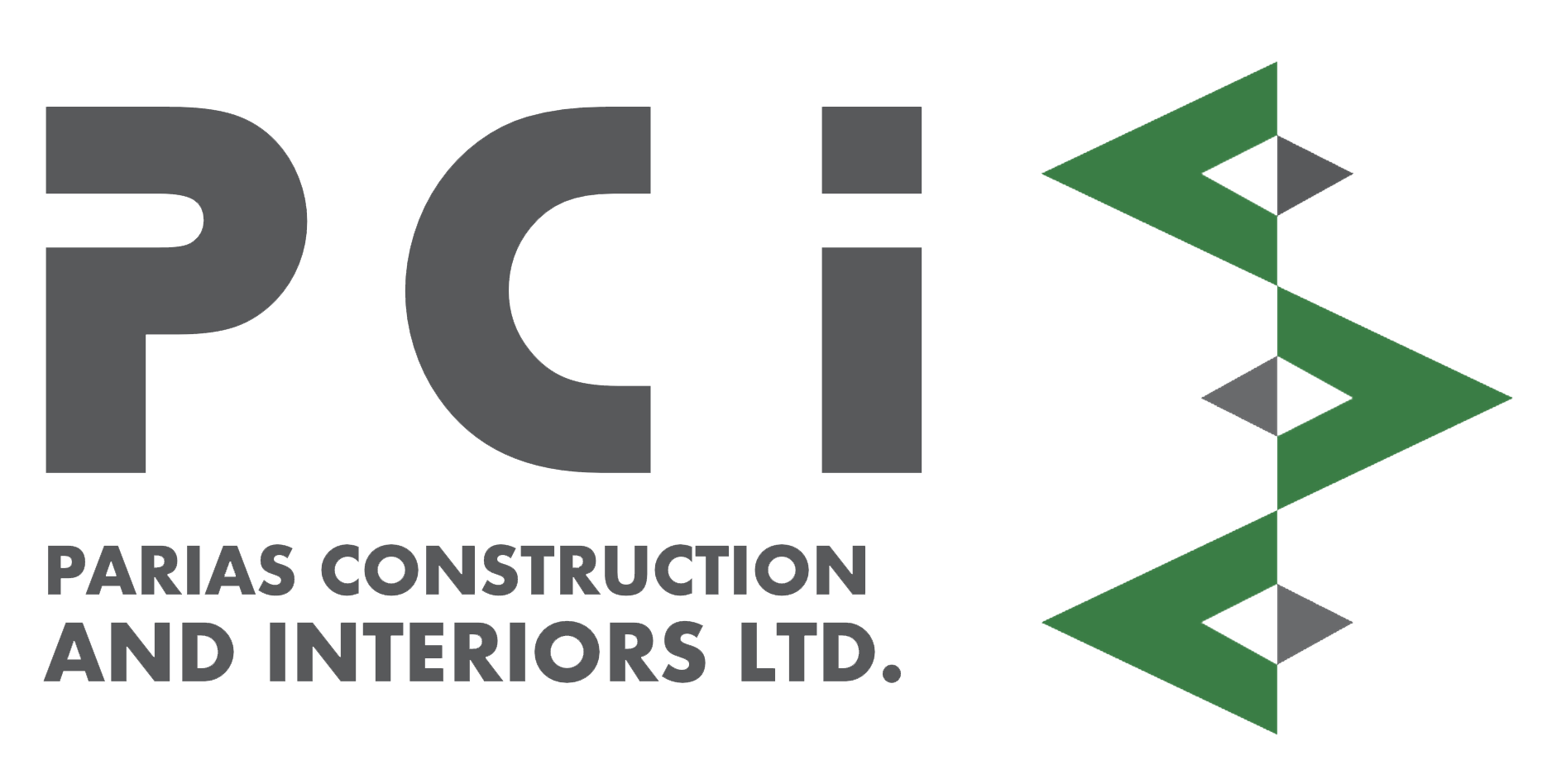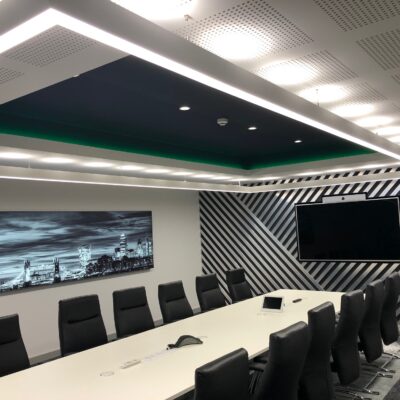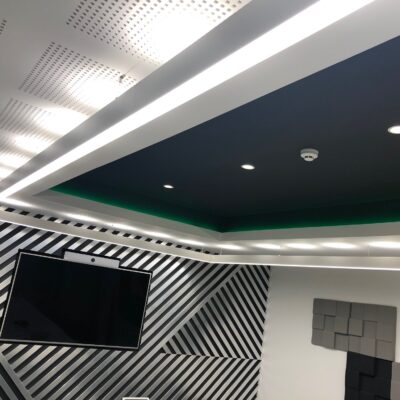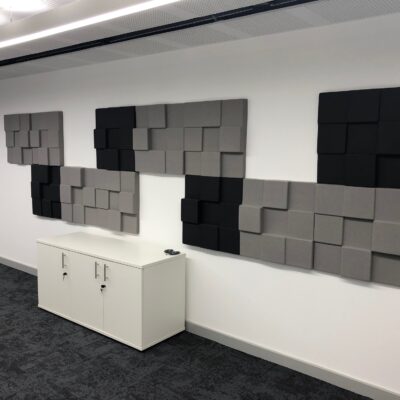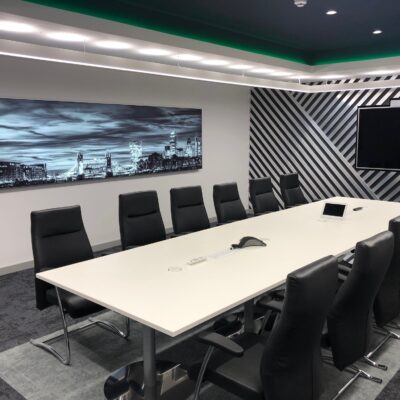
Project Details
Category:
Commercial
Client:
Schuco
Location:
Milton Keynes
Project Value:
£50,00.00
Duration:
4 weeks
The Project
To provide a well overdue facelift to a boardroom space for this big worldwide recognized in their field client.
As part of a full construction and M&E service, we produced floor plans, elevations and had some 3D renders created to help the client visualise the aesthetic before the construction phase of the project.
CHALLENGES & SOLUTIONS
- The client wanted to incorporate product and examples of work into the project subtly, which took a lot of time and design development to achieve.
- They were fully operational during the works so we had to co-ordinate electrical isolations around their hours of operation as well as restrictions to noisy works.
The Works
- This was a feature packed project from the outset with a daring and willing client.
- We incorporated feature lighting within and surrounding a feature dropped plasterboard ceiling, formed out of specialist acoustic plasterboard. Allowances were made to be able to scene set the lighting while presentations were being undertaken.
- There was a backlit canvas which featured a London scene including several buildings that the clients product was used on, mixed with some acoustic panelling to provide further wall finishes.
- Items from the clients product range was used to form a feature wall at the presentation end of the room.
